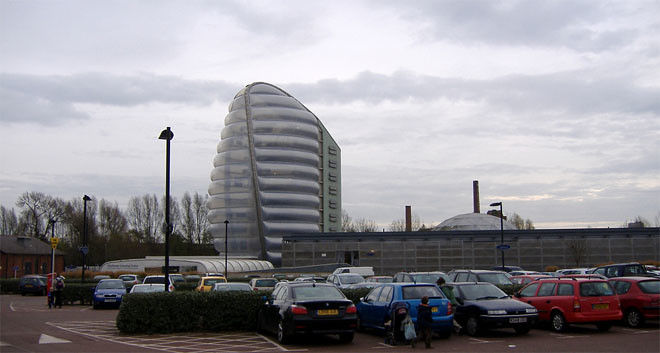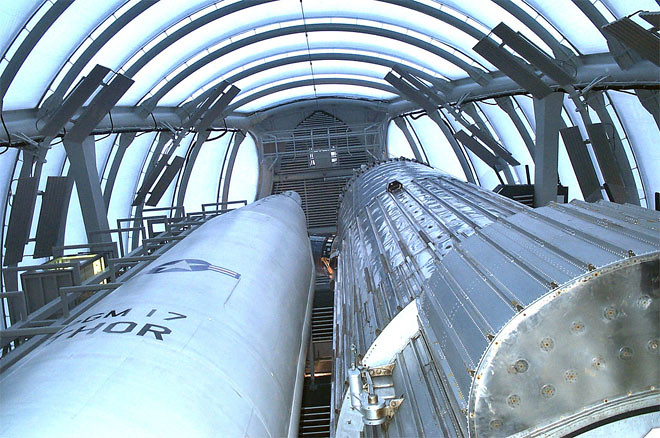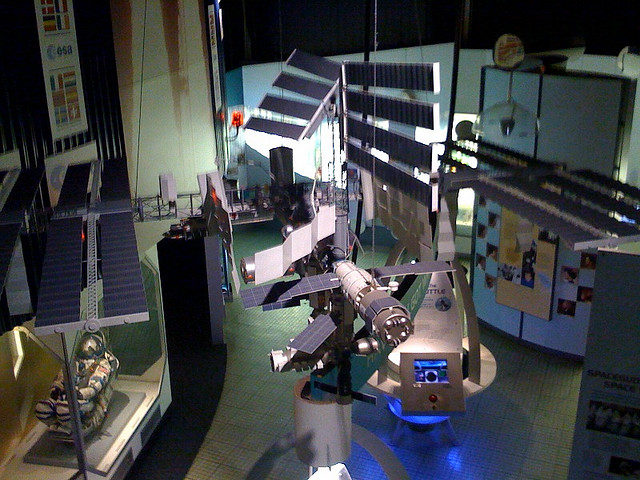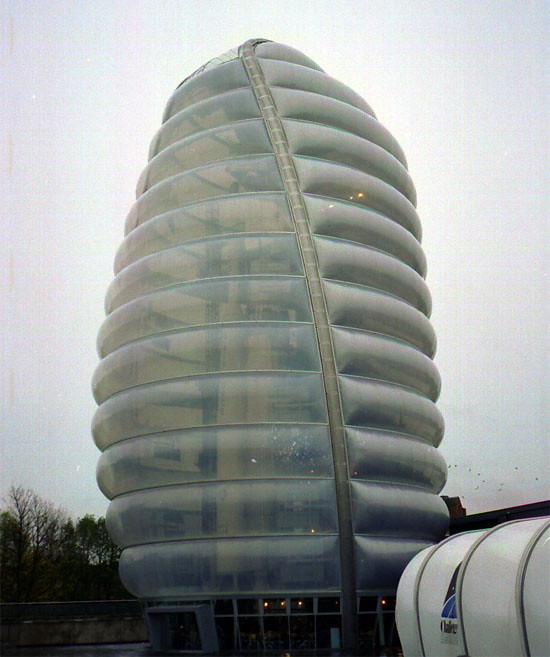
Nicholas Grim Shaw and Arup engineers designed the National Space Center in Leicester UK. Minimal aluminum structure is covered by three EFTE layers. The cushy pillows are transparent to showcase the larger than life rockets inside. A structural spine of steel frame in the back holds it all together.
Completed in 2001, the light structure soars 140ft. Each rib extends 20m and is spaced at 3m high. Old water storage tanks provide an opportunity for the stainless steel spine to continue underground, preventing water from the nearby river from seeping in. These tanks had 20,000m2 of mud removed to make this possible, part of the reclamation plan of a sewage plant brownfield.
More Info and Images , More Info and Images , Video







Tidak ada komentar:
Posting Komentar