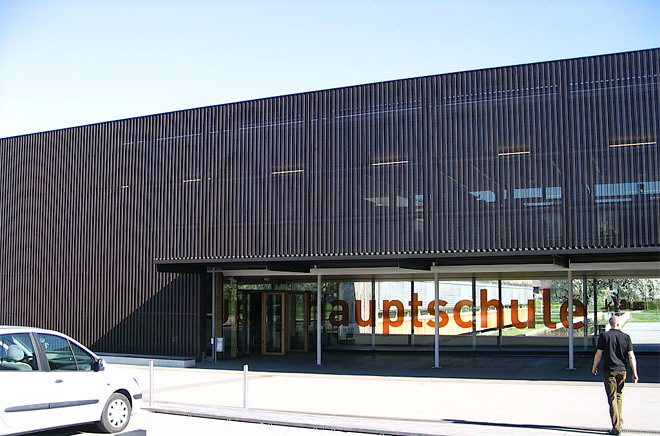
Dietrich Untertrifaller architects designed the advanced school for Energiebewusste Haustechniksysteme in Bregenz, Austria. Solar panels suspended in glass shade sunlight in the central courtyard. Prefabricated wood structure emphasizes natural, soft material, with minimal planes to let in daylight. The compact design arranges spaces carefully into a box. It was completed in 2004.
The 2007 Passive House Conference was held here, to develop passive strategies for energy consciousness.
More Info , More Info
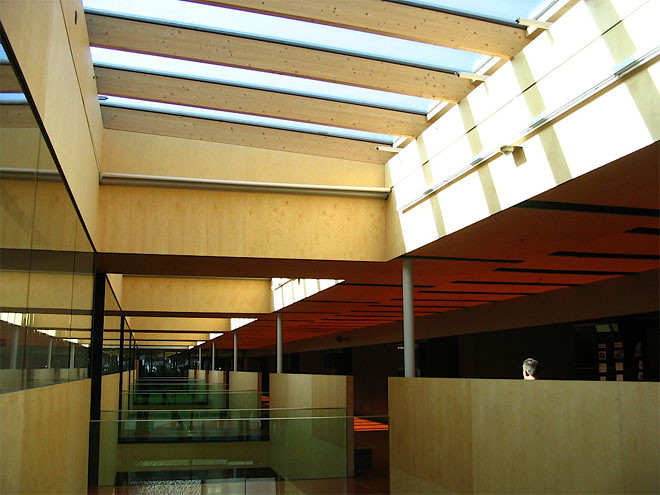
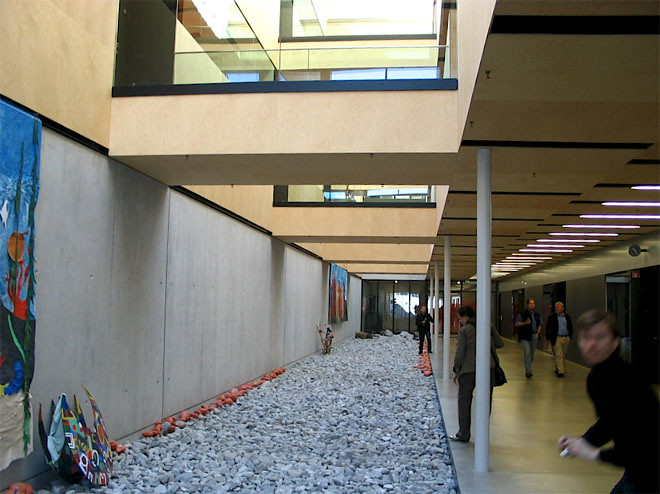
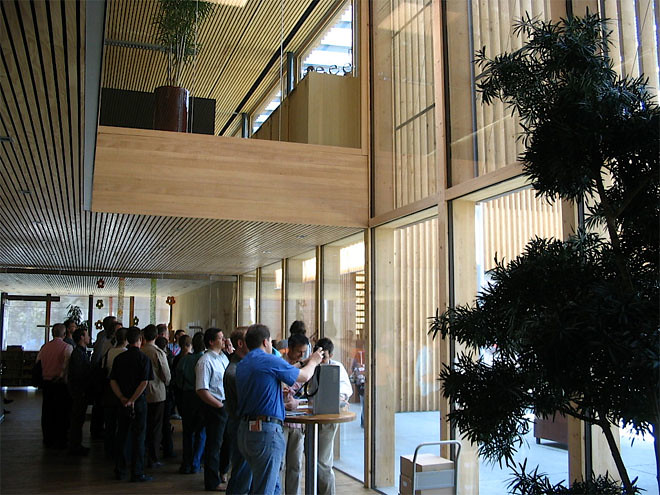
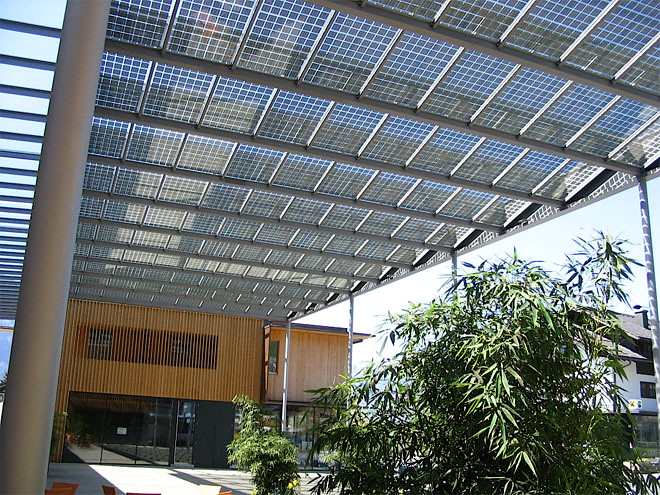
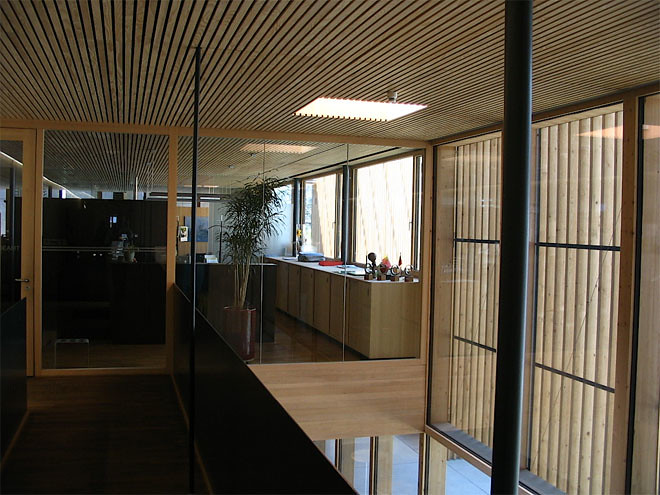
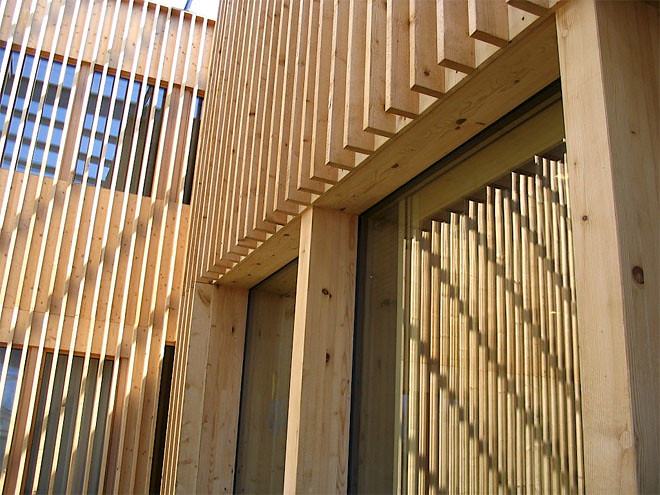
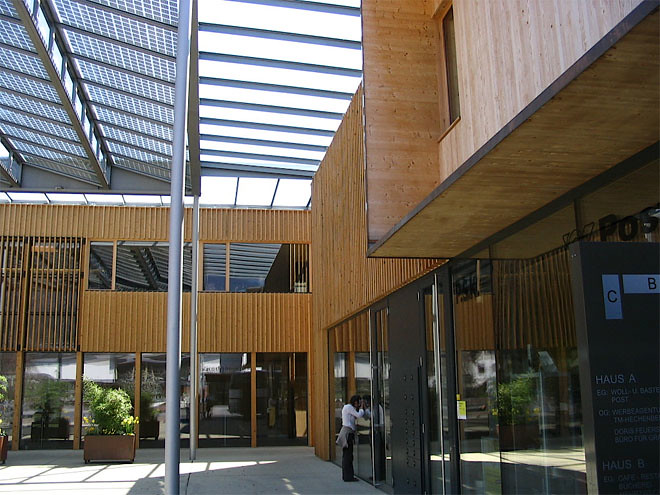
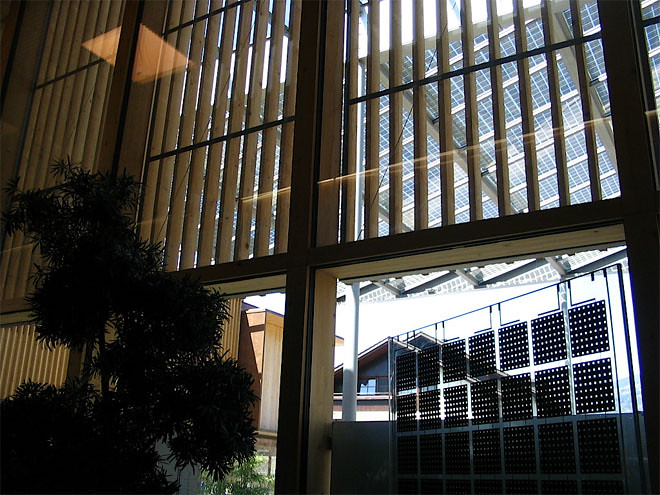
Tidak ada komentar:
Posting Komentar