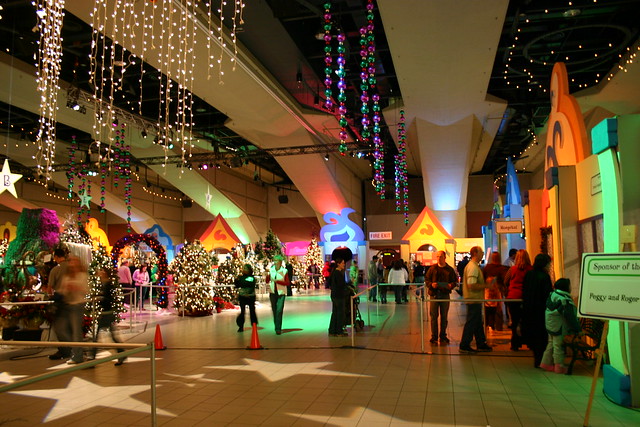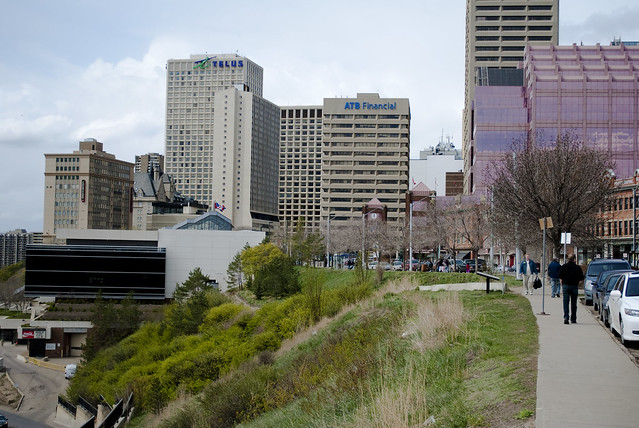
James Wensley designed the Shaw Conference Center SCC in Edmonton Canada, completed in 1983. Most of the ten story building is underground, as it is built on a steep edge in a valley ridge. It offers 13,935 m2 of exhibition. The massive glass atrium has four waterfalls that descend several stories.
More Info







Tidak ada komentar:
Posting Komentar