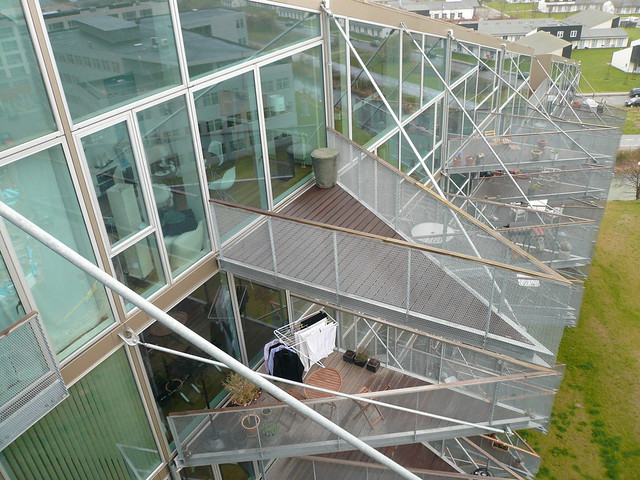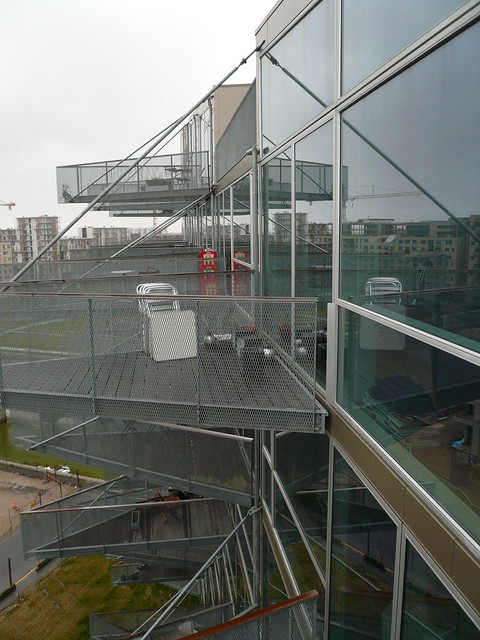
^denkrahm- flickr/cc license
PLOT, now BIG and JDS designed this 230 unit living complex in Orestad, Copenhagen. BIG has designed subsequent apartments that follow the same theme of steps up a mountain side (see also here). This is part of a very large project.
Completed in 2005, this housing complex fills 25,000 m2 and cost €25m. The roof line is tilted as the patchwork of glazing reaches up like a pyramid towards the sky. This form is a reaction to implied movement, as nearby housing punctuates automobile traffic with a ghastly hole straight through the building. This pyramid/ mountain shape implies literal elevation.
Each private balcony continues this theme as they wedge the farther they go out from the building. They each point in slightly different directions, an attempt individualism, in this movement out into the skyline. The overall building shape tilts to provide diagonal views into neighboring natural elements and building.
Warm wood strips adorn the interior and provides a little substance in this edifice of glass, mesh, and steel beams, some personal space. It is a reinterpretation of Le Corbusier's Unite D' Habitation with optimal light, air, and views in a social living environment.
Video, Video- Ørestad Nord
More Info and Images



^denkrahm- flickr/cc license

^gargola87- flickr/cc license


^seier+seier+seier- flickr/cc license


^Lars Plougmann- flickr/cc license
Tidak ada komentar:
Posting Komentar