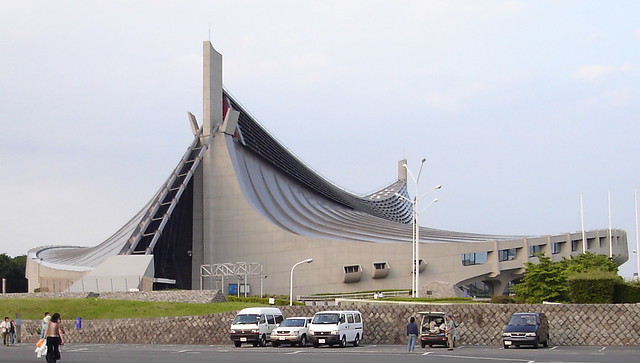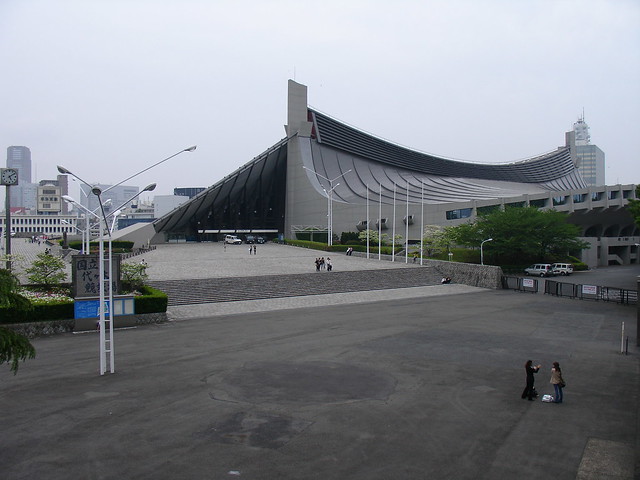
^kanegen- flickr/cc license
Kenzo Tange Associates designed the National Yoyogi Stadium for the 1964 olympics. It accommodates 13,291 people for sporting and entertainment events. A smaller stadium has smaller athletic events and an indoor pool.
Gentle curving ramps reach the stadium seating rather than stairs. The large suspension roof structure achieves a distinctly Japanese form with the peaks signifying the entrances. The form is similar to the nearby Meiji Shrine.
It preceded the tent-like structure for the Munich Olympia park. A gentle dome within this accommodates the functions inside. The tensile structure combines with modernist concrete and a soft wood interior to generate a very interesting building.
It also was surely inspired by the Washington Heights U.S. army baracks that served as the nearby Olympic village.
More Info
Video

^Joe Jones- flickr/cc license

^Matt Watts- flickr/cc license



^japanese_craft_construc tion- flickr/cc license
Tidak ada komentar:
Posting Komentar